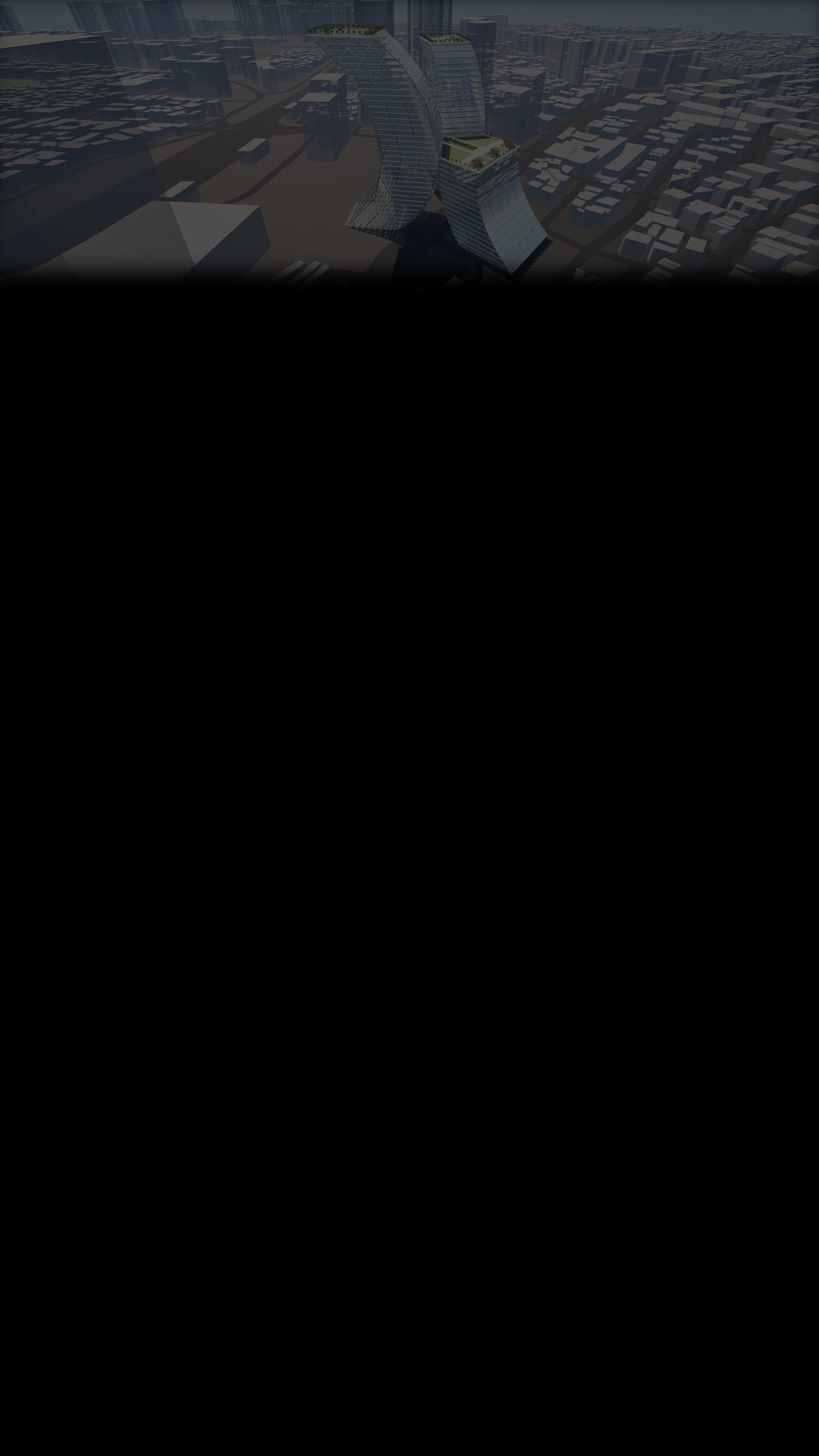김재우(20) 박규리(22)
Due to the arched shape of the building, inclined columns were planned along the curve of the structure. Tilting the core, however, was considered structurally unstable. Therefore, the core walls were placed vertically up to the highest level that would not interfere with the curvature of the building. Based on this architectural layout, structural systems were selected and analyzed, which revealed three major structural issues. To address these problems, we developed and refined the initially proposed structural system throughout the problem-solving process.
While we referenced existing structural technologies, our key distinction lies in not simply applying them as-is, but adapting and further developing them to suit the unique characteristics of our project—ultimately creating a new structural system. For example, we initially referred to the transfer truss system used in the Marina Bay Sands. However, unlike Marina Bay Sands, where two towers are connected through planar contact, our structure involves three buildings meeting at three distinct nodes. This fundamental difference required us to plan the load paths not along a flat plane, but across folded surfaces.
Moreover, because the truss spans had to be extended to connect the three points, the efficiency in vertical load transfer naturally decreased. Despite this challenge, we advanced the system in an original way by developing our own form of truss and integrating it with other supporting structural systems throughout the building. Through this iterative process, we were able to create the “Link Truss,” a unique and innovative system that performs both vertical load distribution and shear coupling—achieving structural unification across the entire complex.


